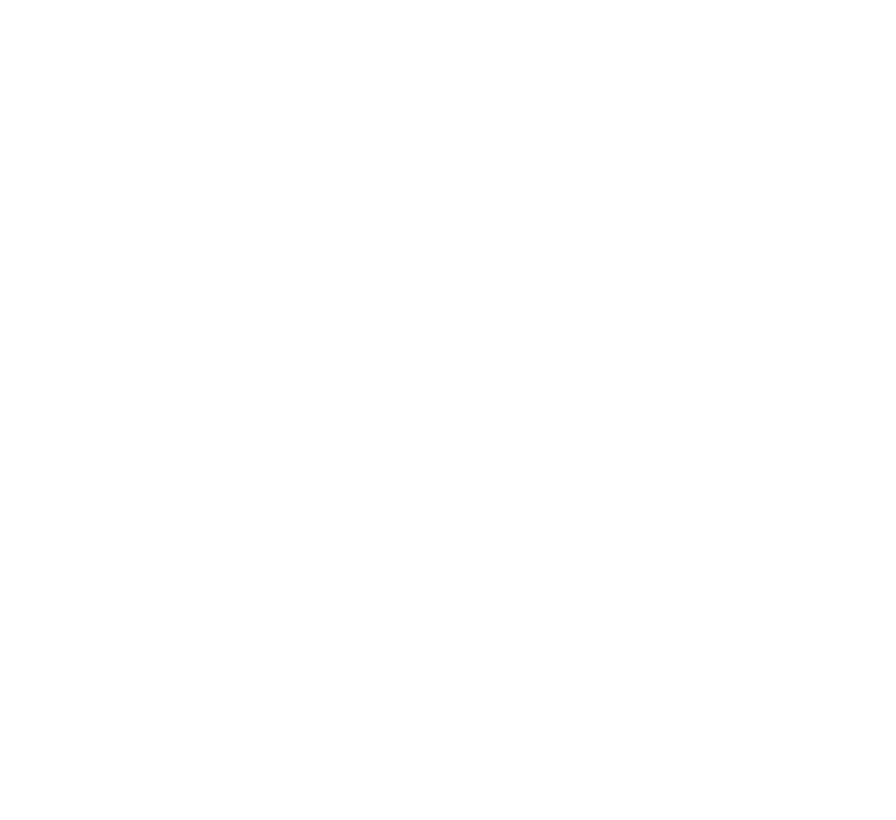Cargo & Logistics / Economic Zones
Request for Project Final Survey



Trade Resources
In our commitment to easing trade operations, we have gathered several resources to help you embark on your trade journey.
Customs
In accordance with Abu Dhabi government’s digital transformation strategy aimed at enhancing Abu Dhabi’s position as a regional and global logistics area, creating a competitive investment environment that integrates with the private sector, simplifying customs procedures and regulating movement of personal goods through online trading channels ...
Service Catalogue

We have defined a set of systems and procedures for the guiding and monitoring of sea traffic and distributed vessel routes between ship-to-ship and ship-to-shore, all enabled by the power of digital technologies.

We manage air traffic, which includes general and special cargo, and ensures the efficient movement of goods from origin to destination through digitized means.
Services
More on Air services
Our multi-pronged management of land freight services makes the ability to process everything online possible, simplifies operations, and makes for smooth-running operations.
Services

The transport of goods between shipper and Consignee or origin and destination, has never been more trouble-free. Our tactical planning and optimization models result in systematic rail freight solutions, powered by algorithmic procedures.

The Economic Zone is a hub for growth, where suppliers, distributors, and vendors converge to keep the wheels of the economy turning, empowered by the plethora of digital solutions made available.

Our centralized operations reduce the overall efforts put by all parties, resulting in faster cargo processing, improved visibility, Low security risks, and efficient coordination with partnering government agencies.

Our digital platform aims to facilitate operations and reduce risks, delays, and complications in every domain. Here, we provide access to additional administrative, financial, and insurance requests to mediate processes.
Services
ATLP in coordination with Abu Dhabi Department of Economic Development and Abu Dhabi Food and Agricultural Safety Authority provides multiple services.

Request for Project Final Survey



Through this service, contractor can request for final survey for the constructed and completed project to facilitate obtaining the Completion Certificate Approval for the project. This service entails capturing as-built coordinates of constructions including the boundary wall, buildings, internal roads, parking, entrances and utilities.
Project contractor submits the request to conduct final survey for the project via the relevant service channels.
Urban Planning & Licensing / GIS and Surveying team will conduct as-built survey for all construction works on the site, prepare and endorse the as-built drawing to be sent to the contractor.
Respective team to send the final survey report to the contractor via the appropriate communication channels.
3
3
3
STEPS| Service Charges | No fees |
| Customer Types | Businesses: AD Ports Group Investors/Contractor |
| The Number of Visits Required | 1 |
| Number of Interactions to Obtain the Service | 2 |
| Link to Other Services Within the Entity | Request for Completion Certificate Approval [CCA] |
| Link to Other Services With External Government Entity | Department of Municipalities and Transport |
| Service Output | Project Final Survey |
| No Fees | ||||
|---|---|---|---|---|
